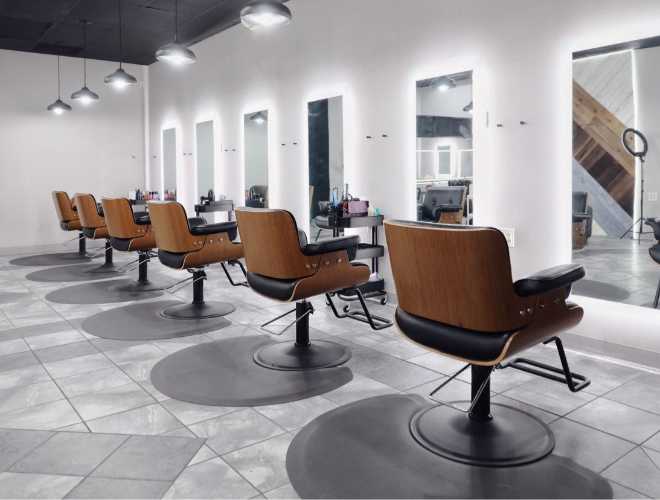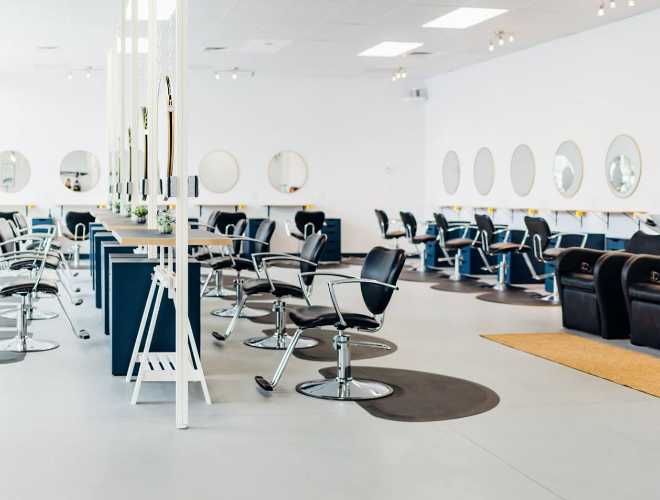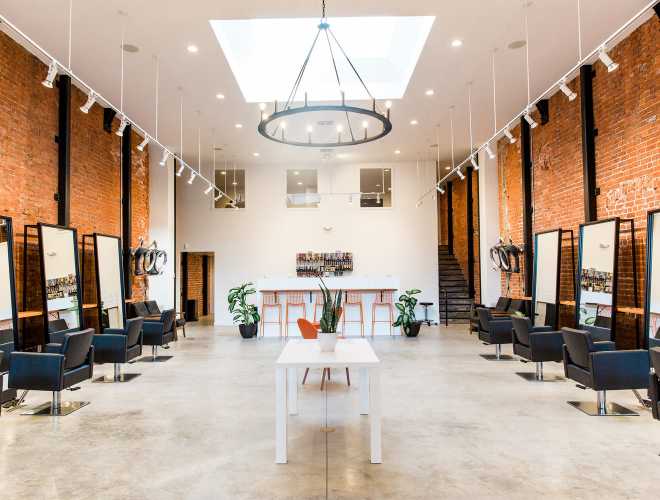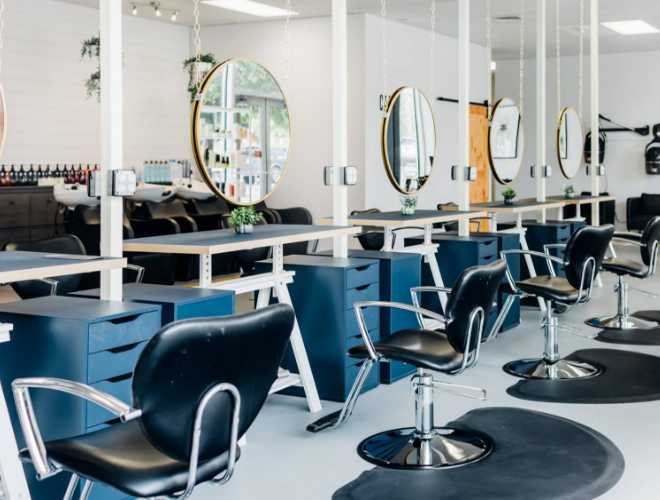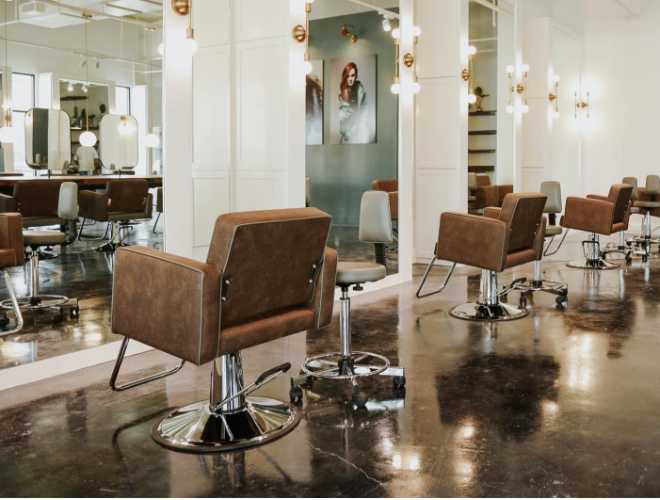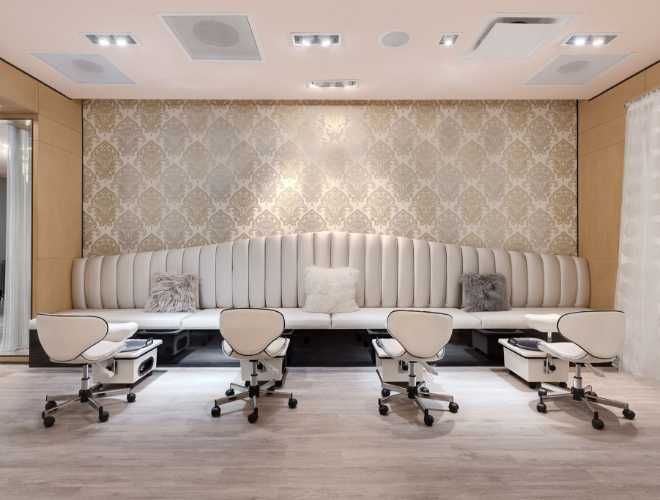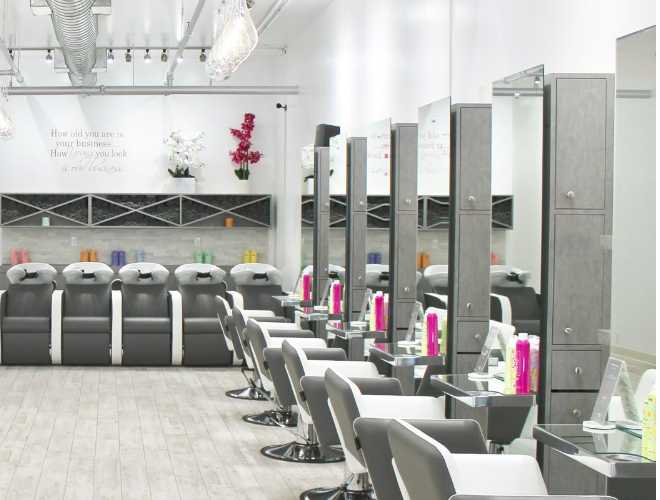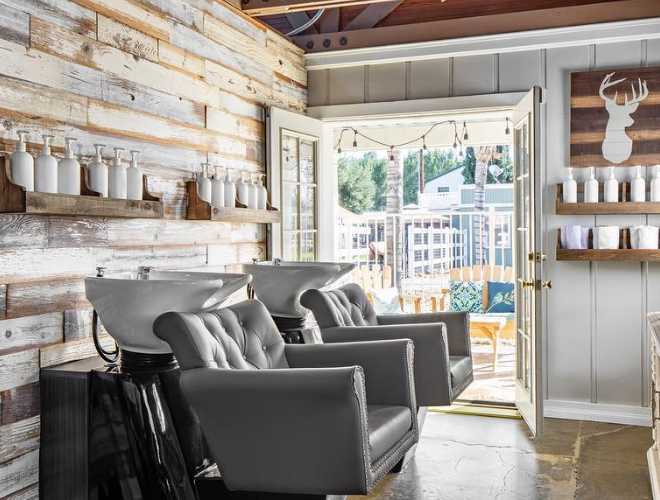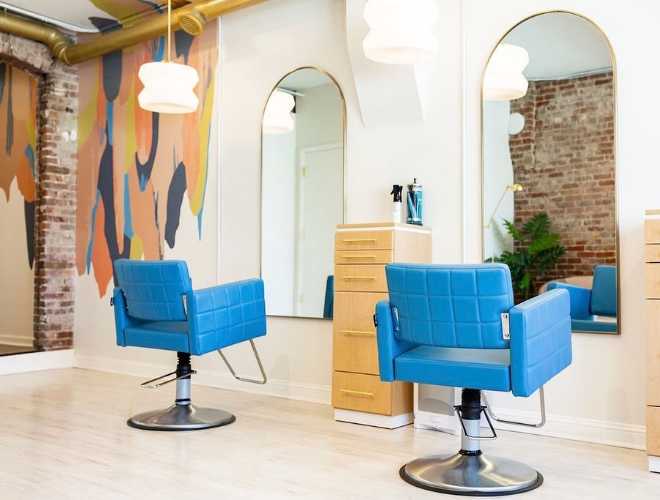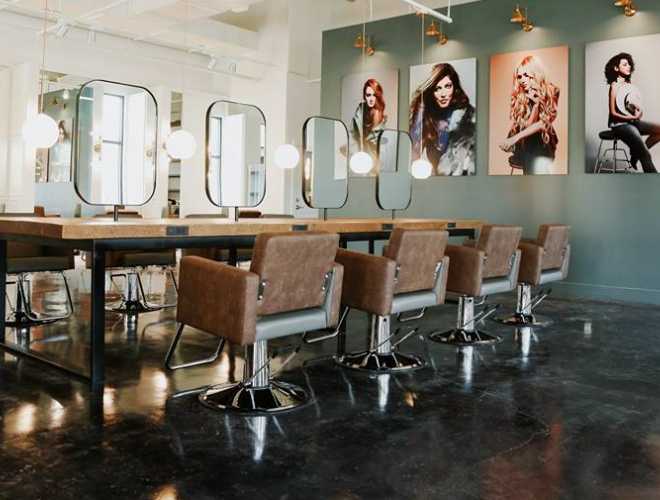Need Help with Space Design & Layout?
Explore our free design & layout services to build the salon, spa, or barbershop of your dreams!

1
Share The Details
Describe your project, share blueprints and inspiration that will help us get to know your style & design goals.

2
Program Tier Selection
Our three-tier design program services include space layout, color palette review, plumbing & electrical placement, and more.

3
One-on-One Consultation
We’re committed to helping you every step of the way, from our first conversation until the moment your order arrives.
Salon Design Services
Space design & layout decisions can be difficult to visualize. Our design team is equipped with all the necessary tools to help you see your space come to life.
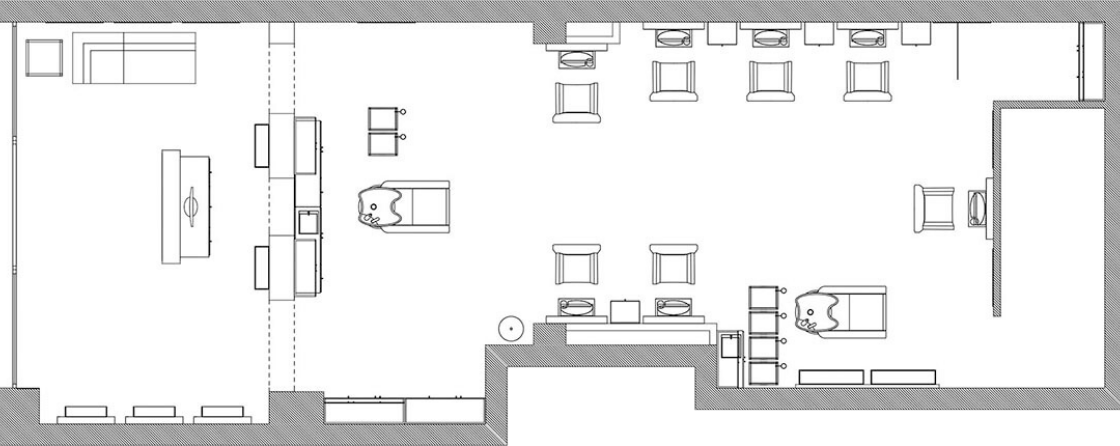
2D Space Layout
Two-dimensional design is used to show you the exact layout of your new salon. A bird’s eye view will give you the perspective needed to make vital spacing decisions.
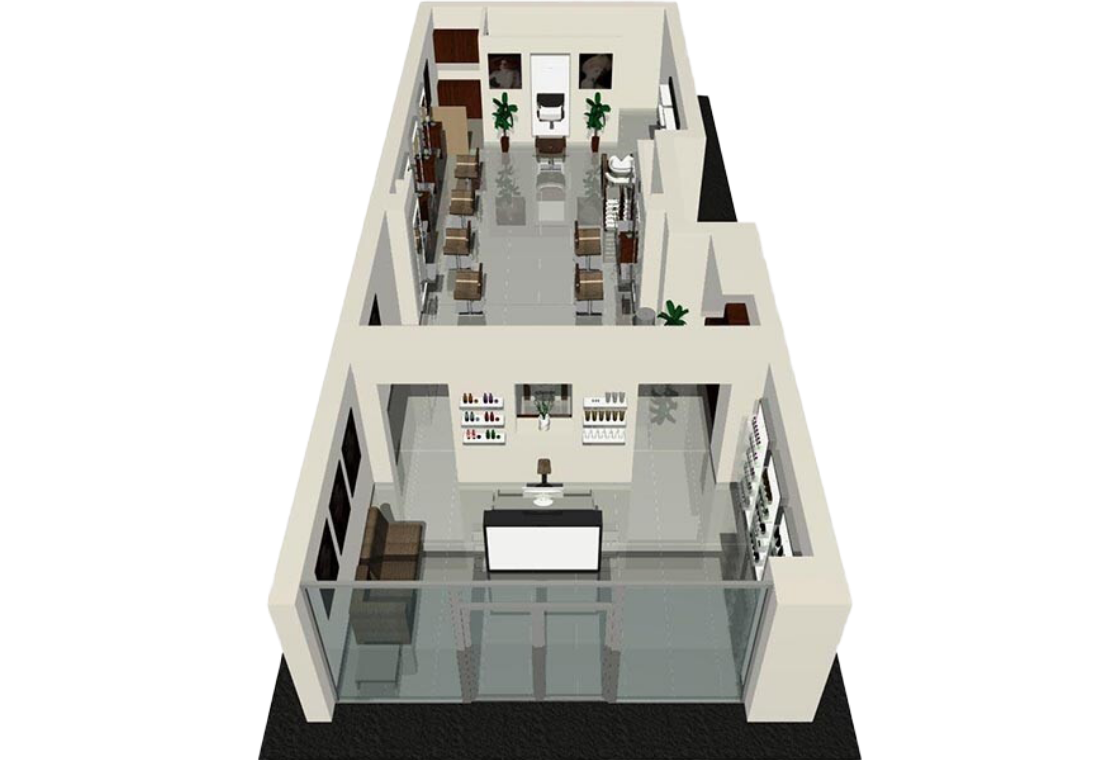
Aerial Layout Rendering
Space layout injected with 3D products, color, and textures to show you how your salon will look when finished from an aerial view.
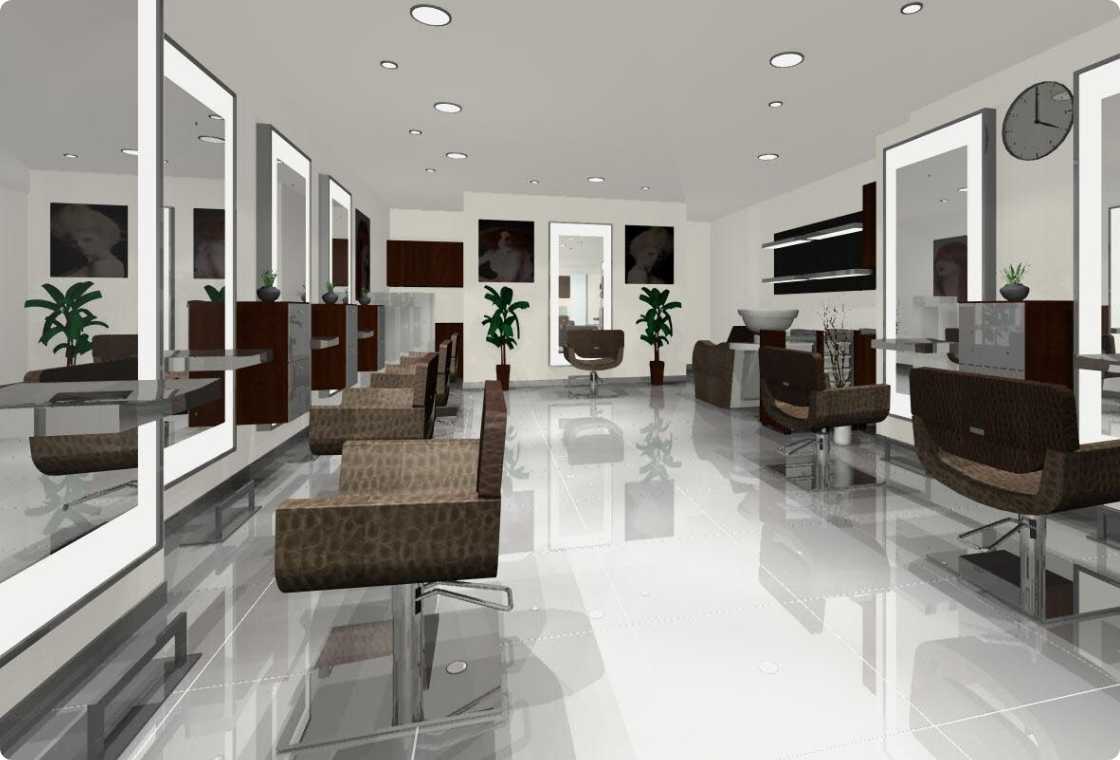
3D Walk-Through Rendering
3D rendering of inside your salon showing you the specific details of your new space as if you were standing inside of it.
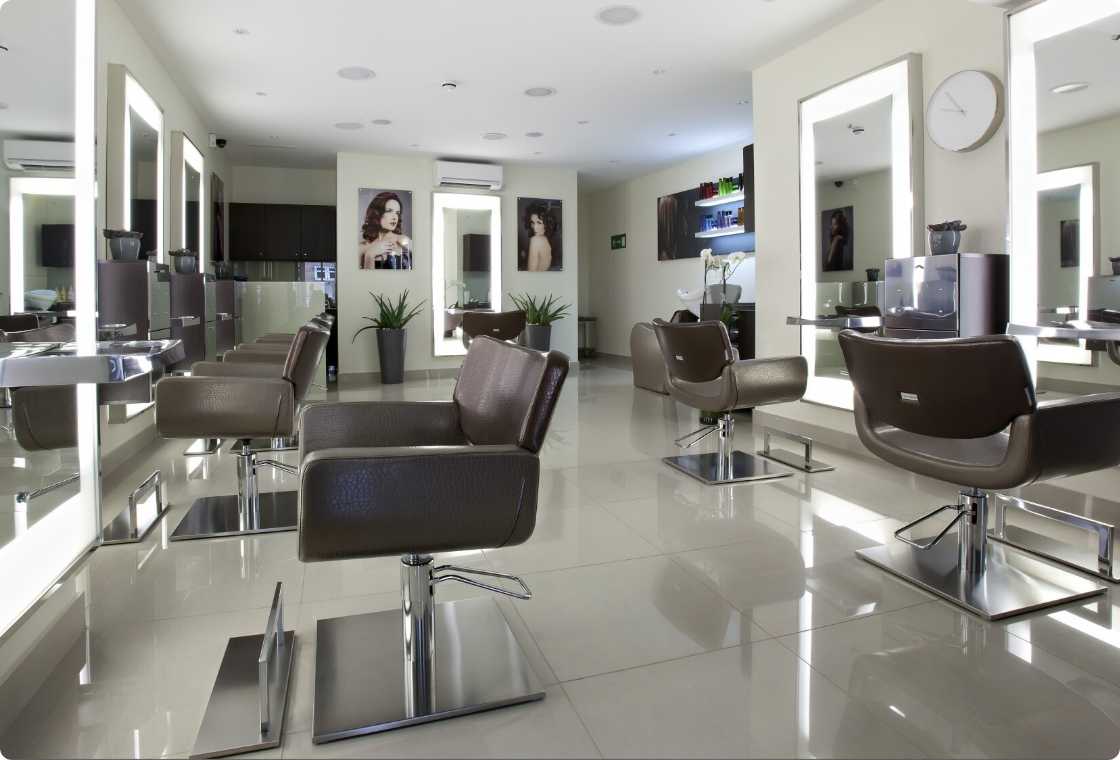
Dreams Realized
When the design is approved, it’s time to turn your dream into reality!
Our design team has your back.
With over 100 years of combined industry experience servicing salons, spas, and barbershops, we’ll make the space design & layout process a stress-free and enjoyable experience.

